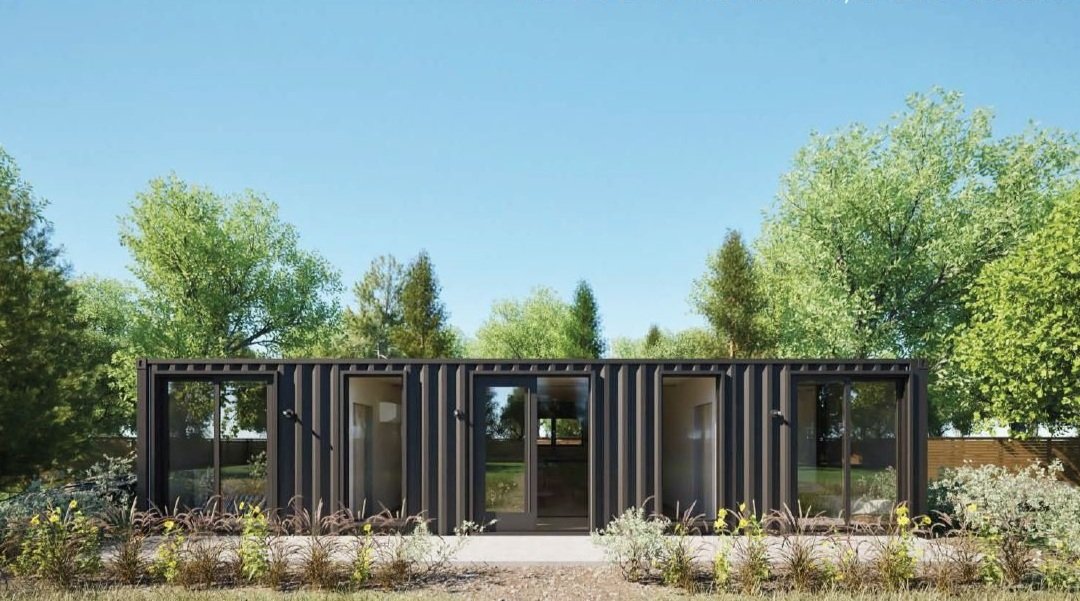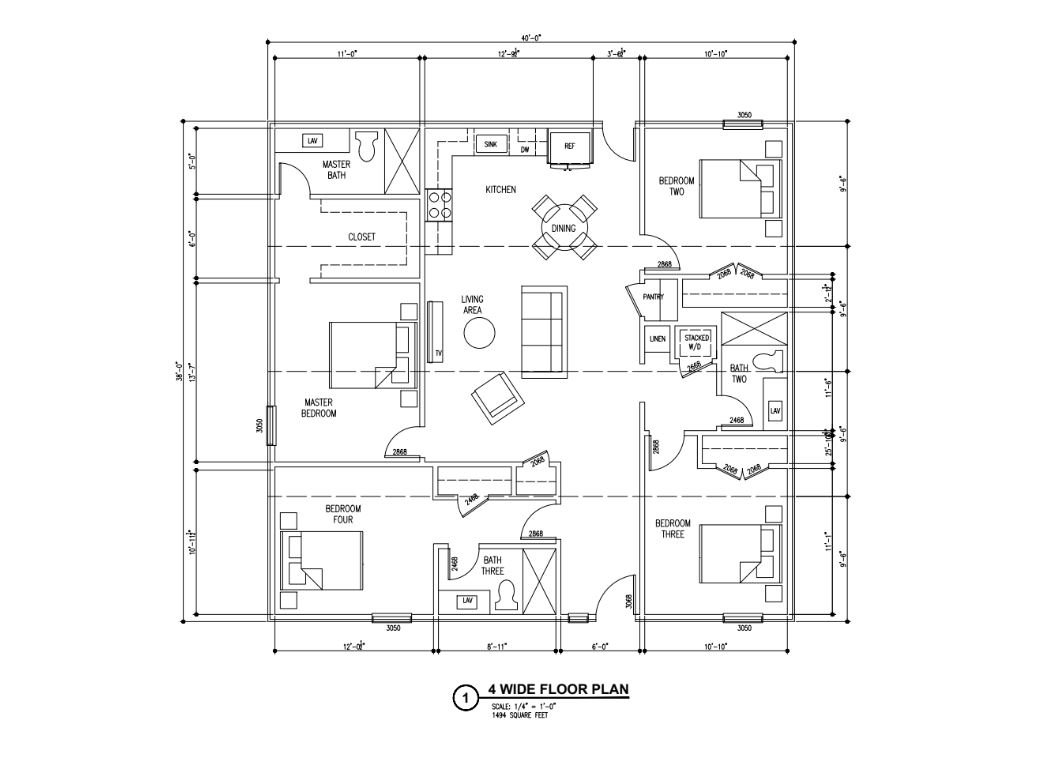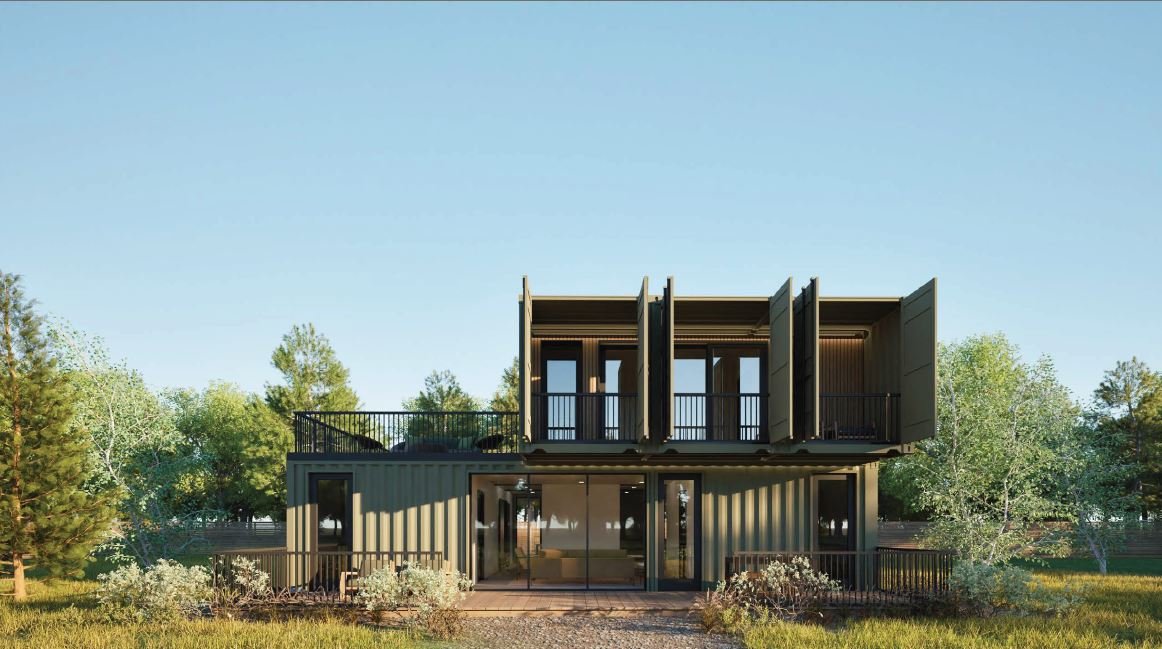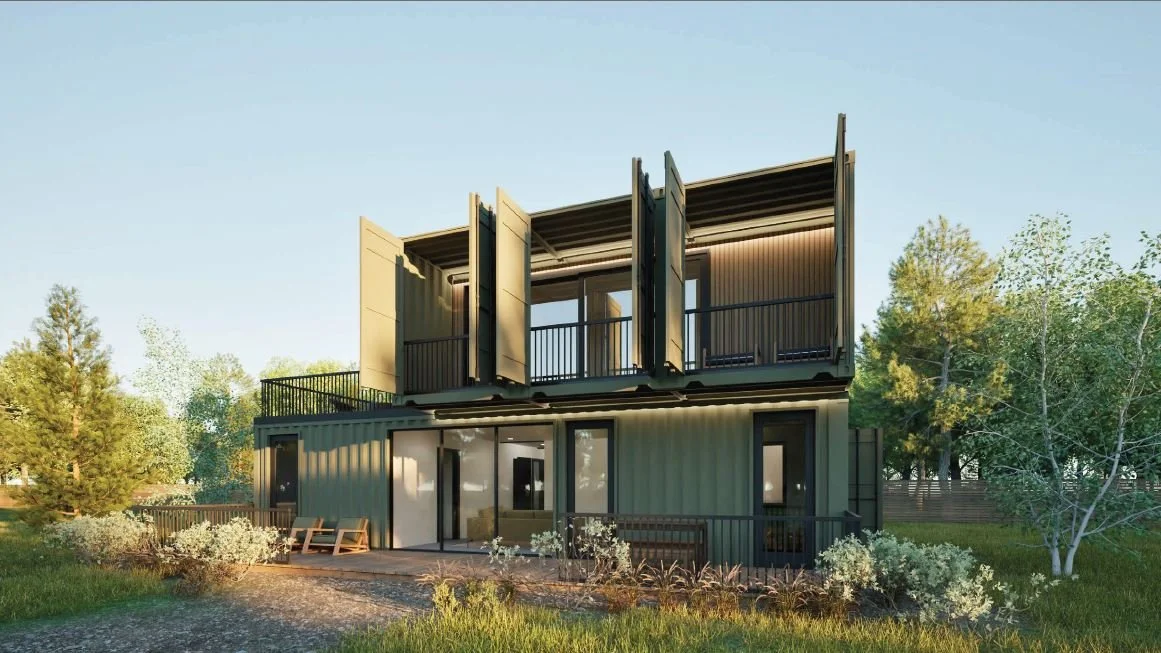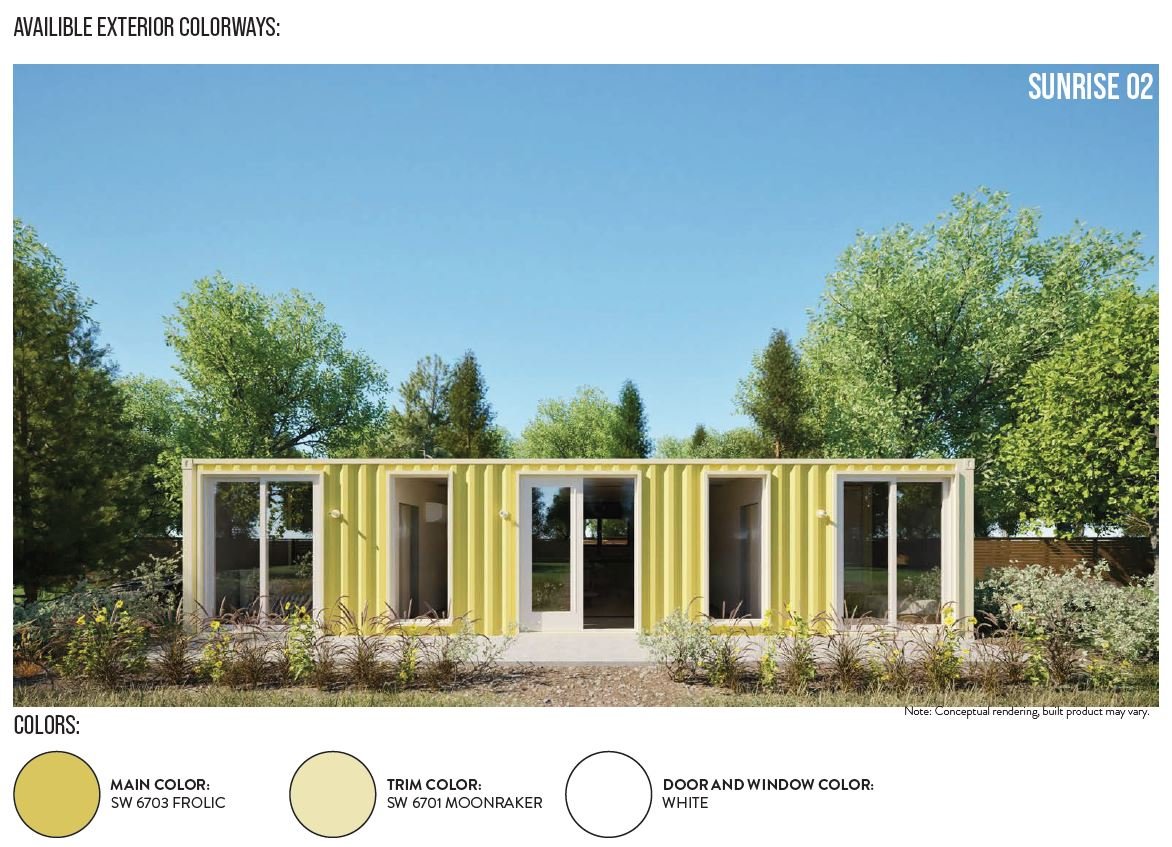
BR Custom Homes
Welcomes You to…
Your Affordable Home
Efficiency Home Starting at
$900 a month
2 Bedroom Home Starting at
$1,100 a month
3 Bedroom Home Starting at
$1,300 a month
4 Bedroom Home Starting at
$1,500 a month
5 Bedroom Home Starting at
$1,700 a month
Affordable Homes Now Available
Discover a modern living experience in our recently constructed homes. These innovative dwellings feature sleek modern finishes, complete with striking black fixtures and stylish wood look tile that flows throughout the entire house.
Each home comes unfurnished and is designed for those desiring a more personalized touch, with the option of a furnished home also available. Embrace the possibilities of living in an affordable home that perfectly blends modern aesthetics with comfort and privacy.
1 bedroom starting at $900
DESIGN NARRATIVE:
This concept is a forward-thinking solution for modern living, combining sustainability, efficiency, and versatility in a compact and affordable package. This innovative design not only addresses the challenges of limited space but also offers a comfortable and stylish living environment, making it an ideal choice for those seeking a minimalist and eco-friendly lifestyle.
-
• Bedrooms: 1
• Bathrooms: 1
• Total Living Area: 320 sq. ft.
• Living Area: 60 sq. ft. with TV height outlet and open flow to the kitchen
• Kitchen: 65 sq. ft. with drop-in electric range, fridge/freezer, microwave oven with exhaust vent, and under-cabinet LED strip lighting
• Bedroom: 55 sq. ft. with built-in bed platform and storage cubbies
• Bathroom: 36 sq. ft. with shower, toilet, and sink
• Hall: 30 sq. ft. connecting the living area to other spaces
• Closet: 10 sq. ft. for additional storage
-
Optimized Layout: The floor plan efficiently divides the 320 square feet space into well-defined zones, including a living area, kitchen, bedroom, bathroom, and storage areas. This thoughtful layout maximizes the usability of each area, making the small space feel more spacious and functional.
Multi-Functional Spaces: The design includes multi-functional features, such as a bed platform with storage cubbies underneath, which optimizes storage and living space. The inclusion of built-in storage solutions minimizes clutter and maximizes floor space.
Open Flow: The open-plan living and kitchen areas create a sense of openness, reducing the feeling of confinement often associated with small spaces. The use of sliding doors for the bedroom and living area also saves space and enhances accessibility.
Natural Light and Ventilation: Large windows and sliding glass doors are strategically placed to allow ample natural light to enter, creating a bright and airy environment. Proper ventilation is ensured through these openings, improving indoor air quality and comfort.
Efficient Kitchen Design: The kitchen area is compact yet fully functional, featuring essential appliances like a drop-in electric range, fridge/freezer, and a microwave oven with an exhaust vent. The under-counter LED strip lighting adds both functionality and aesthetic appeal.
Private and Quiet Sleeping Area: The bedroom is designed to be a private, quiet retreat with a platform bed and ample storage. This separation from the main living area ensures a peaceful sleeping environment.
-
Construction: High cube shipping container
Foundation: Full footing and stem wall or concrete piers (adaptable design to site conditions if required)
Exterior: Painted high cube container with J-trim and metal drip edges
Insulation: Closed cell spray foam and rigid foam insulation
Flooring: Luxury vinyl tile (LVT) and tile in specified areas
HVAC: Mini-split wall-mounted units
Hot Water: Water softener and tankless hot water unit
Laundry: Stackable washer/dryer unit
Optional Add-ons: Covered outdoor living areas available upon request
2 bedroom starting at $1,100
DESIGN NARRATIVE:
The 2-Bed Home project represents a bold step forward in sustainable, efficient, and modern living. This innovative design utilizes the structural advantages and cost-efficiency of metal cubes to create a functional and attractive residence within a compact 640 square feet footprint.
-
• Bedrooms: 2
• Bathrooms: 2
• Total Living Area: 640 sq. ft.
• Bedrooms: 1
• Bathrooms: 1
• Living Area: 131 sq. ft. with TV height outlet and open flow to the kitchen
• Kitchen: 133 sq. ft. with drop-in electric range, fridge/freezer, microwave oven with exhaust vent, and under-cabinet LED strip lighting
• Bedroom 1: 75 sq. ft. with built-in storage
• Bedroom 2: 75 sq. ft. with built-in storage
• Bathroom 1: 39 sq. ft. with shower, toilet, and sink
• Bathroom 2: 38 sq. ft. with shower, toilet, and sink
• Closet: Additional storage space
-
Optimized Layout: The floor plan efficiently utilizes the 640 square feet space, creating well-defined zones for living, sleeping, cooking, and bathing. This thoughtful layout maximizes functionality and comfort within a compact area .The design incorporates multi-functional features, such as built-in storage solutions in the bedrooms, optimizing storage and living space. This minimizes clutter and maximizes floor space, making the home feel larger and more organized.
Open Flow: The open-plan living and kitchen area creates a sense of openness and flow, reducing the feeling of confinement often associated with small spaces. The use of sliding doors for the bedrooms also saves space and enhances accessibility.
Natural Light and Ventilation: Large windows and sliding glass doors are strategically placed to allow ample natural light to enter, creating a bright and airy environment. Proper ventilation is ensured through these openings, improving indoor air quality and comfort.
Efficient Kitchen Design: The kitchen area is compact yet fully functional, featuring essential appliances like a drop-in electric range, fridge/freezer, and microwave oven with exhaust vent. The under-counter LED strip lighting adds both functionality and aesthetic appeal.
Convenient Bathroom Layouts: Both bathrooms are efficiently designed with all necessary amenities, including showers, toilets, and sinks. Each bathroom’s proximity to a bedroom ensures convenience and privacy for the occupants.
-
Construction: High cube shipping container
Foundation: Full footing and stem wall or concrete piers (adaptable design to site conditions if required)
Exterior: Painted high cube container with J-trim and metal drip edges
Insulation: Closed cell spray foam and rigid foam insulation
Flooring: Luxury vinyl tile (LVT) and tile in specified areas
HVAC: Mini-split wall-mounted units
Hot Water: Water softener and tankless hot water unit
Laundry: Stackable washer/dryer unit
Optional Add-ons: Covered outdoor living areas available upon request
2 bedroom starting at $1,100
DESIGN NARRATIVE:
The 2-Bed Home project represents a bold step forward in sustainable, efficient, and modern living. This innovative design utilizes the structural advantages and cost-efficiency of metal cubes to create a functional and attractive residence within a compact 960 square feet footprint.
-
• Bedrooms: 2
• Bathrooms: 2
• Total Living Area: 960 sq. ft.
• Living Area: with TV height outlet and open flow to the kitchen and dining areas
• Exterior storage area and mechanical closet
• Interior storage areas
• Walk-in closets
• Shared bathroom for guest access
• Large sliding glass doors for seamless indoor / outdoor transitions
• Efficient utility layout and area for stacked washer / dryer
-
Optimized Layout: The floor plan efficiently utilizes the 960 square feet space, creating well-defined zones for living, sleeping, cooking, and bathing. This thoughtful layout maximizes functionality and comfort within a compact area .The design incorporates multi-functional features, such as built-in storage solutions on the exterior, optimizing storage and living space. This minimizes clutter and maximizes floor space, making the home feel larger and more organized.
Open Flow: The open-plan living and kitchen area creates a sense of openness and flow, reducing the feeling of confinement often associated with small spaces. The use of sliding doors for the bedrooms also saves space and enhances accessibility.
Natural Light and Ventilation: Large windows and sliding glass doors are strategically placed to allow ample natural light to enter, creating a bright and airy environment. Proper ventilation is ensured through these openings, improving indoor air quality and comfort.
Efficient Kitchen Design: The kitchen area is compact yet fully functional, featuring essential appliances like a drop-in electric range, fridge/freezer, and microwave oven with exhaust vent. The under-counter LED strip lighting adds both functionality and aesthetic appeal.
Convenient Bathroom Layouts: Both bathrooms are efficiently designed with all necessary amenities, including showers, toilets, and sinks. Each bathroom’s proximity to a bedroom ensures convenience and privacy for the occupants.
-
Construction: High cube shipping containers
Foundation: Full footing and stem wall or concrete piers (adaptable design to site conditions if required)
Exterior: Painted high cube container with J-trim and metal drip edges
Insulation: Closed cell spray foam and rigid foam insulation
Flooring: Luxury vinyl tile (LVT) and tile in specified areas
HVAC: Mini-split wall-mounted units
Hot Water: Water softener and tankless hot water unit
Laundry: Stackable washer/dryer unit
Optional Add-ons: Covered outdoor living areas available upon request
3 bedroom starting at $1,300
DESIGN NARRATIVE:
This concept is a forward-thinking solution for modern living, combining sustainability, efficiency, and versatility in a compact and affordable package. This innovative design not only addresses the challenges of limited space but also offers a comfortable and stylish living environment, making it an ideal choice for those seeking a minimalist and eco-friendly lifestyle.
-
• Bedrooms: 5
• Bathrooms: 3
• Total Living Area: 1920 sq. ft.
• Living Area: 300 sq. ft. with TV height outlet and open flow to the kitchen
• Kitchen: 65 sq. ft. with drop-in electric range, fridge/freezer, microwave oven with exhaust vent, and
under-cabinet LED strip lighting
• Bedroom: 55 sq. ft. with built-in bed platform and storage cubbies
• Bathroom: 36 sq. ft. with shower, toilet, and sink
• Hall: 30 sq. ft. connecting the living area to other spaces
• Closet: 10 sq. ft. for additional storage
-
Optimized Layout: The floor plan efficiently divides the 320 square feet space into well-defined zones, including a living area, kitchen, bedroom, bathroom, and storage areas. This thoughtful layout maximizes the usability of each area, making the small space feel more spacious and functional .
Multi-Functional Spaces: The design includes multi-functional features, such as a bed platform with storage cubbies underneath, which optimizes storage and living space. The inclusion of built-in storage solutions minimizes clutter and maximizes floor space .
Open Flow: The open-plan living and kitchen areas create a sense of openness, reducing the feeling of confinement often associated with small spaces. The use of sliding doors for the bedroom and living area also saves space and enhances accessibility .
Natural Light and Ventilation: Large windows and sliding glass doors are strategically placed to allow ample natural light to enter, creating a bright and airy environment. Proper ventilation is ensured through these openings, improving indoor air quality and comfort .
Efficient Kitchen Design: The kitchen area is compact yet fully functional, featuring essential appliances like a drop-in electric range, fridge/freezer, and a microwave oven with an exhaust vent. The under-counter LED strip lighting adds both functionality and aesthetic appeal .
Private and Quiet Sleeping Area: The bedroom is designed to be a private, quiet retreat with a platform bed and ample storage. This separation from the main living area ensures a peaceful sleeping environment.
-
Construction: High cube shipping container
Foundation: Full footing and stem wall or concrete piers
(adaptable design to site conditions if required)
Exterior: Painted high cube container with J-trim and metal drip
edges
Insulation: Closed cell spray foam and rigid foam insulation
Flooring: Luxury vinyl tile (LVT) and tile in specified areas
HVAC: Mini-split wall-mounted units
Hot Water: Water softener and tankless hot water unit
Laundry: Stackable washer/dryer unit
Optional Add-ons: Covered outdoor living areas available upon request
4 bedroom starting at $1,500
DESIGN NARRATIVE:
This concept is a forward-thinking solution for modern living, combining sustainability, efficiency, and versatility in a compact and affordable package. This innovative design not only addresses the challenges of limited space but also offers a comfortable and stylish living environment, making it an ideal choice for those seeking a minimalist and eco-friendly lifestyle.
-
• Bedrooms: 4
• Bathrooms: 3
• Total Living Area: 1494 sq. ft.
• Living Area: 300 sq. ft. with TV height outlet and open flow to the kitchen
• Kitchen: 65 sq. ft. with drop-in electric range, fridge/freezer, microwave oven with exhaust vent, and under-cabinet LED strip lighting
• Bedroom: 55 sq. ft. with built-in bed platform and storage cubbies
• Bathroom: 36 sq. ft. with shower, toilet, and sink
• Hall: 30 sq. ft. connecting the living area to other spaces
• Closet: 10 sq. ft. for additional storage
-
Optimized Layout: The floor plan efficiently divides the 320 square feet space into well-defined zones, including a living area, kitchen, bedroom, bathroom, and storage areas. This thoughtful layout maximizes the usability of each area, making the small space feel more spacious and functional .
Multi-Functional Spaces: The design includes multi-functional features, such as a bed platform with storage cubbies underneath, which optimizes storage and living space. The inclusion of built-in storage solutions minimizes clutter and maximizes floor space .
Open Flow: The open-plan living and kitchen areas create a sense of openness, reducing the feeling of confinement often associated with small spaces. The use of sliding doors for the bedroom and living area also saves space and enhances accessibility .
Natural Light and Ventilation: Large windows and sliding glass doors are strategically placed to allow ample natural light to enter, creating a bright and airy environment. Proper ventilation is ensured through these openings, improving indoor air quality and comfort .
Efficient Kitchen Design: The kitchen area is compact yet fully functional, featuring essential appliances like a drop-in electric range, fridge/freezer, and a microwave oven with an exhaust vent. The under-counter LED strip lighting adds both functionality and aesthetic appeal .
Private and Quiet Sleeping Area: The bedroom is designed to be a private, quiet retreat with a platform bed and ample storage. This separation from the main living area ensures a peaceful sleeping environment.
-
Construction: High cube shipping container
Foundation: Full footing and stem wall or concrete piers
(adaptable design to site conditions if required)
Exterior: Painted high cube container with J-trim and metal drip
edges
Insulation: Closed cell spray foam and rigid foam insulation
Flooring: Luxury vinyl tile (LVT) and tile in specified areas
HVAC: Mini-split wall-mounted units
Hot Water: Water softener and tankless hot water unit
Laundry: Stackable washer/dryer unit
Optional Add-ons: Covered outdoor living areas available upon request
5 bedroom starting at $1,700
DESIGN NARRATIVE:
This concept is a forward-thinking solution for modern living, combining sustainability, efficiency, and versatility in a compact and affordable package. This innovative design not only addresses the challenges of limited space but also offers a comfortable and stylish living environment, making it an ideal choice for those seeking a minimalist and eco-friendly lifestyle.
-
• Bedrooms: 5
• Bathrooms: 3
• Total Living Area: 1920 sq. ft.
• Living Area: 300 sq. ft. with TV height outlet and open flow to the kitchen
• Kitchen: 65 sq. ft. with drop-in electric range, fridge/freezer, microwave oven with exhaust vent, and
under-cabinet LED strip lighting
• Bedroom: 55 sq. ft. with built-in bed platform and storage cubbies
• Bathroom: 36 sq. ft. with shower, toilet, and sink
• Hall: 30 sq. ft. connecting the living area to other spaces
• Closet: 10 sq. ft. for additional storage
-
Optimized Layout: The floor plan efficiently divides the 320 square feet space into well-defined zones, including a living area, kitchen, bedroom, bathroom, and storage areas. This thoughtful layout maximizes the usability of each area, making the small space feel more spacious and functional .
Multi-Functional Spaces: The design includes multi-functional features, such as a bed platform with storage cubbies underneath, which optimizes storage and living space. The inclusion of built-in storage solutions minimizes clutter and maximizes floor space .
Open Flow: The open-plan living and kitchen areas create a sense of openness, reducing the feeling of confinement often associated with small spaces. The use of sliding doors for the bedroom and living area also saves space and enhances accessibility .
Natural Light and Ventilation: Large windows and sliding glass doors are strategically placed to allow ample natural light to enter, creating a bright and airy environment. Proper ventilation is ensured through these openings, improving indoor air quality and comfort .
Efficient Kitchen Design: The kitchen area is compact yet fully functional, featuring essential appliances like a drop-in electric range, fridge/freezer, and a microwave oven with an exhaust vent. The under-counter LED strip lighting adds both functionality and aesthetic appeal .
Private and Quiet Sleeping Area: The bedroom is designed to be a private, quiet retreat with a platform bed and ample storage. This separation from the main living area ensures a peaceful sleeping environment.
-
Construction: High cube shipping container
Foundation: Full footing and stem wall or concrete piers
(adaptable design to site conditions if required)
Exterior: Painted high cube container with J-trim and metal drip
edges
Insulation: Closed cell spray foam and rigid foam insulation
Flooring: Luxury vinyl tile (LVT) and tile in specified areas
HVAC: Mini-split wall-mounted units
Hot Water: Water softener and tankless hot water unit
Laundry: Stackable washer/dryer unit
Optional Add-ons: Covered outdoor living areas available upon request
First floor
Second floor












